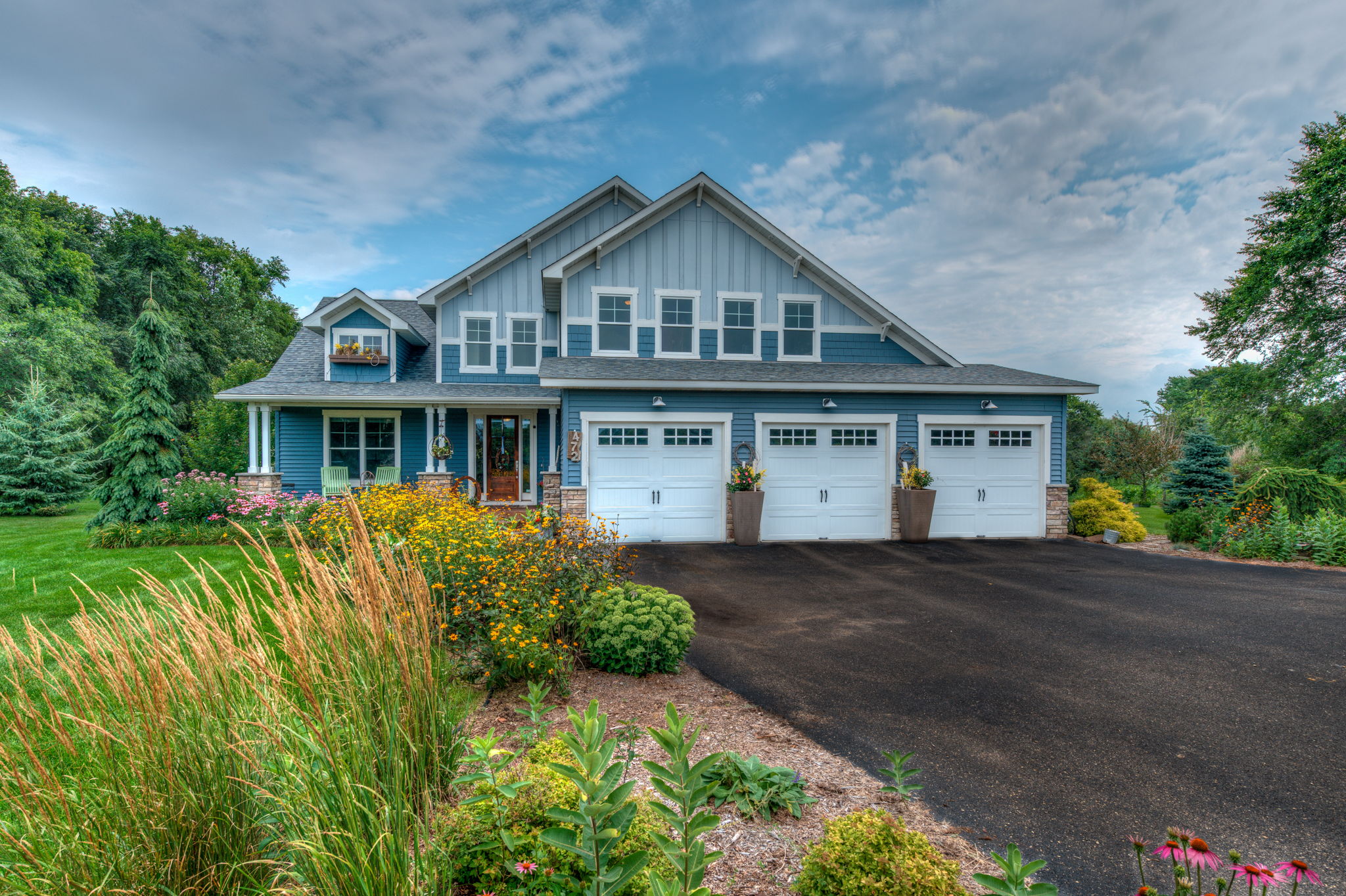Details
Beautifully-landscaped, meticulously-maintained custom build on just over an acre includes lovingly-designed finishes to suit the comfort of even the most discerning buyer. Main level features walnut floors, high-end Wolf/Sub-Zero appliances including wall oven in kitchen, knotty alder cabinets, granite counters, generous pantry. Main-level master suite contains his/hers walk-in closets, huge full bath w/ private toilet, double sinks, jetted tub, granite counter and Travertine tiles w/ in-floor heat, walk-in shower. Enormous finished lower level w/ radiant heat is a year-round entertainer's dream--theater room, game room, 2-sided gas fireplace, wet bar w/ wine cellar--also housing 5th bedroom, full bath, and exercise room. Walk-in closets in upstairs bedrooms, covered front porch, stamped concrete patio, 3-season screened porch w/gas fireplace, addtl. upper level laundry, dog room w/ bath and ext. entry. Theater seating, 100" screen and projector included with sale. Contact Jim for details and features list.
-
$725,000
-
5 Bedrooms
-
3.25 Bathrooms
-
6,000 Sq/ft
-
Lot 1.01 Acres
-
3 Parking Spots
-
Built in 2007
-
MLS: 5274760
